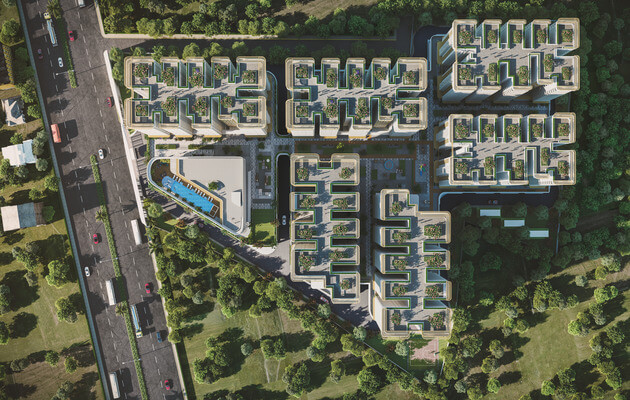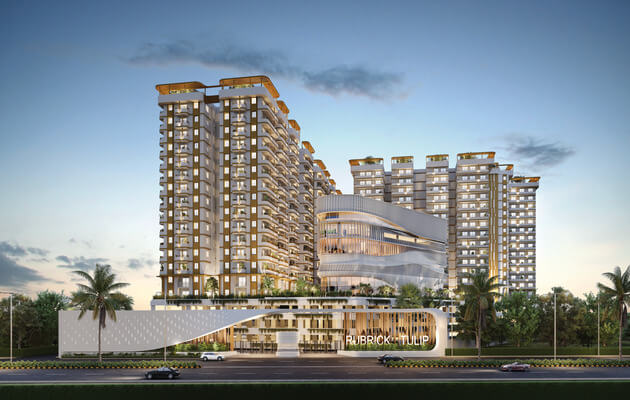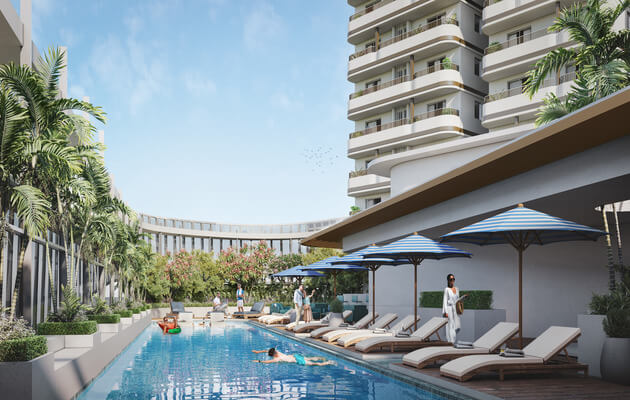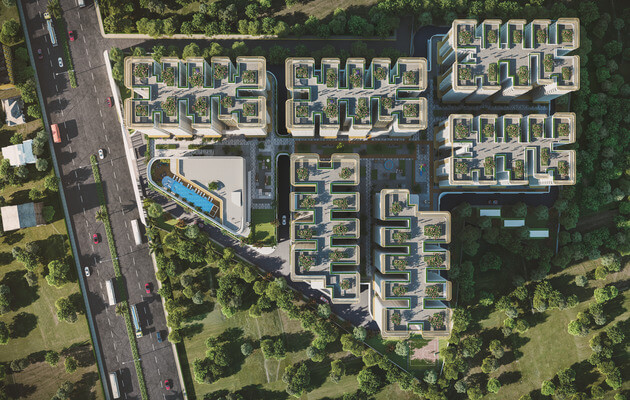Status
Area
Location
Flat Composition
Type
Flat Sizes
Blocks | Total Floors
Golden Meadow

Introducing Rubrick Tulip, Tukkuguda’s first High-Rise residential project by Rubrick Constructions, blending luxury with Low-Cost Maintenance. These premium 2 & 3 BHK apartments are thoughtfully designed to offer elegant interiors, abundant natural light, and cross ventilation.
Experience a sophisticated lifestyle with world-class amenities including a temperature-controlled rooftop swimming pool, gym, landscaped gardens, children’s play area, and 24/7 security.
Step into Rubrick Tulip, a refined enclave where style, comfort, and seamless connectivity come together in perfect harmony. Strategically located near Tukkuguda, this 2BHK-only premium gated community is crafted for those who value thoughtful living, global accessibility, and serene surroundings. With world-class connectivity to RGI Airport, E City, and Financial District, Rubrick Tulip stands as a gateway for NRI families and professionals seeking a home that balances modern living with effortless access. Each 2BHK residence is designed to maximize space, light, and tranquility — all while keeping you connected to Hyderabad’s most prominent tech and business corridors.


EV Charging Stations
CCTV Surveillance
Grand Entrance Lobby
Luxurious Landscaping
Multi-Sports Court
Roof Top Gardening
Senior Citizen Lawn
Silicon Walking Track
Solar Fencing Compound Walls
Tot Sports Activity Zone











Main Door :
Internal Doors :
French Doors :
Windows :
Grills for Windows :
Balcony Railings :
Drawing, Living, Dining, Pooja :
All Bedrooms & Kitchen :
Entrance Lounge :
Washrooms :
Gate App:
Cable TV :
Internet :
Bathrooms :
Internal Electrical Fixtures :
Kitchen/Utility Area :
All Balconies :
Utility :
Staircase :
Dadoing In Kitchen :
Bathrooms :
Utility:
Kitchen :
Washrooms :
Electrical Fixtures :
2 BHK :
3 BHK :
Passenger Lifts Specification :
Fire / Service Lifts Specification :
Gated Community Flats near Tukkuguda, HYDERABAD
